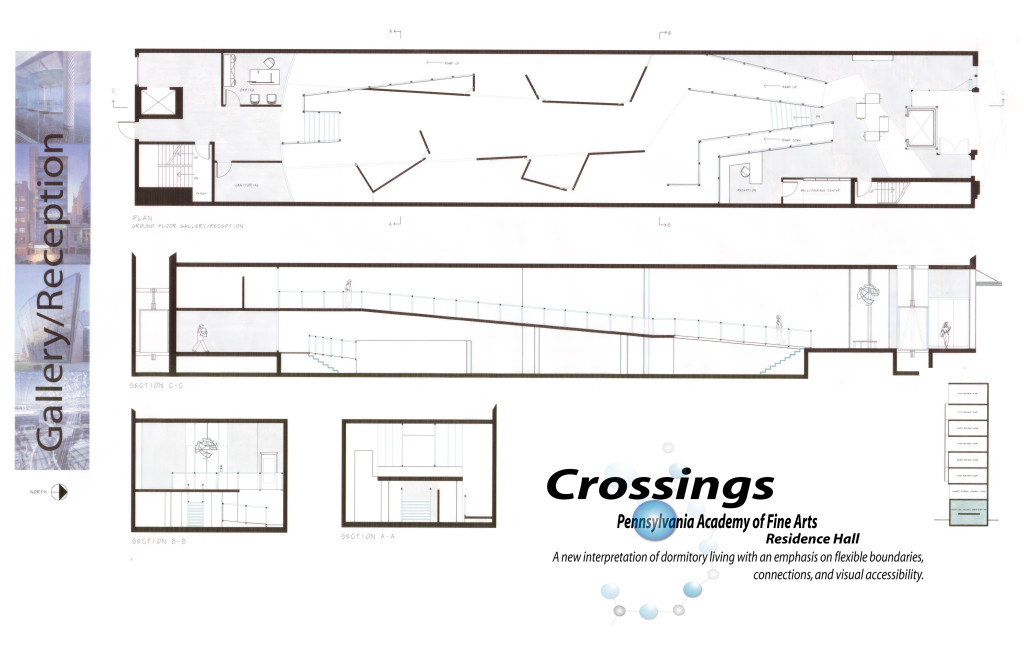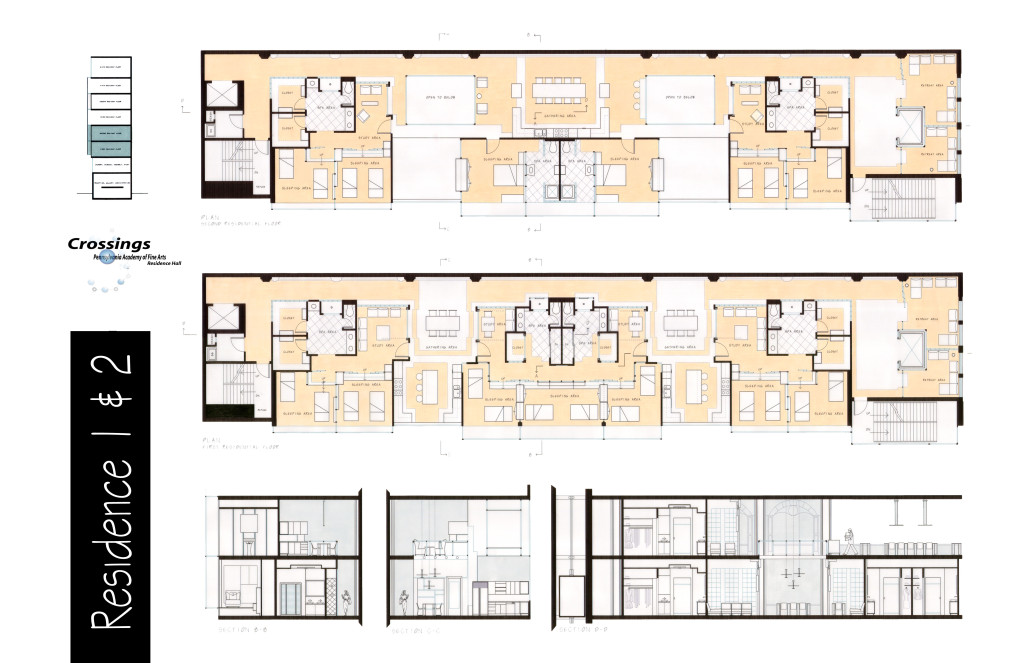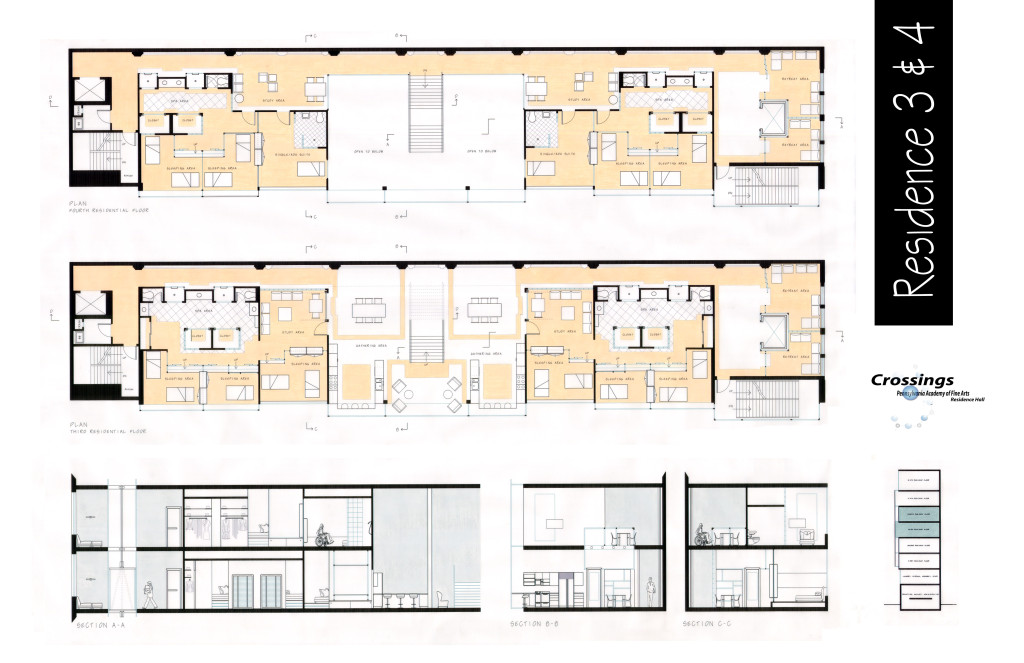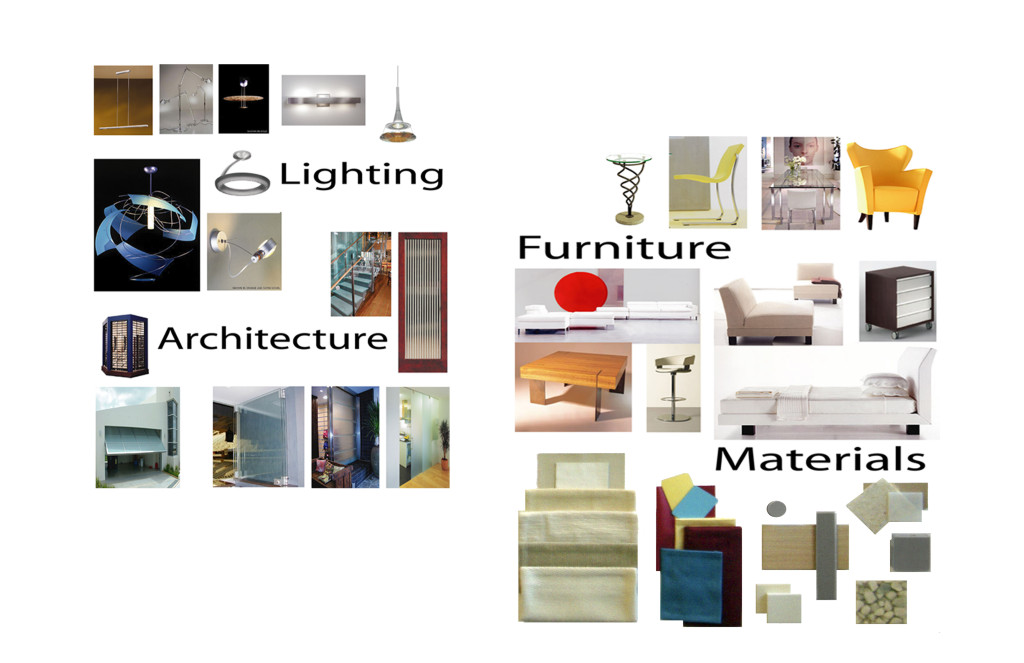Thesis Project: “The Crossings” Student Residence
“CLIENT”: The Academy of Fine Arts celebrated its 200th anniversary in the year 2005. As an internationally acclaimed art school and museum, the Board of Trustees wishes to commemorate this event by announcing the acquisition of a new building dedicated to the housing of students and visiting faculty. From the outset, the mission of the school was to collect, exhibit and teach fine arts in America through a combination of studio instruction and on-going exposure to fine works of art. The faculty, therefore, is comprised of working masters who mentor the developing student through all aspects of their fine arts education. An emphasis on relationships with open communication in a supportive environment is de rigueur throughout the organization. The gallery environment is also considered an integral part in the teaching of the school.”
PROGRAM: A new residence hall for 55 students/fellows that reflects those values held dear by the Academy – a forward focus grounded in the past; a strong sense of community inspired by working relationships; a connection to the city through public display and discussion of work; a balance of retreat/relaxation and study; a functional refuge for visiting faculty – in other words – “a home away for artists.”
CONCEPT: Studies have indicated that students want flexible areas that they can easily personalize. With lap-tops in hand, students prefer to study in relaxed communal areas, such as cafes or lounges, rather than their room or the library.
Much like the village streets of old Europe, the student residences are organized around centralized communal areas, with thresholds that can be changed easily. Floors are linked both horizontally and vertically, allowing visual accessibility throughout the public and semi-private spaces. Public thresholds are pushed to the extremities of the building, allowing the residence entrance to function as a semi-private threshold.
“Crossing” the needs of modern students with organizing elements of the past, this residence hall defines a fresh look in dormitory living.
DESIGN VIEW:
Outside Looking In/Inside Looking Out – The experience of transparent spaces is impacted by the orientation of the viewer. Vista and view from the exterior to the interior require connection without impinging on privacy.
Public/Private Spaces Through Transparency – Respecting boundaries while communicating openness, creating a sense of connection and community while providing privacy and refuge in a transparent space is achieved by a focus on thresholds – building to street, public gallery to private residence, corridor/communal areas to room. Flexible boundaries are achieved through unique uses of different closures, such as fly-away overhead and folding glass doors. Transparency is moderated for privacy by various glass textures, as well as, the incorporation of water or backlighting of the glass used throughout the private and semi-private spaces. The lighting fixtures create a softer, but more focused ambience, rather that the harsher levels of general fluorescent institutional lighting. Raised floors, supporting low profile beds on castors, create a sense of casual flexibility. Students can arrange their environment to better fit their needs. Magnetic boards make personal displays possible without permanent impact on wall surfaces. Modular seating can easily be arranged to accommodate a few or many. Punches of bold color catch the eye across communal areas, creating visual connections throughout the space.





